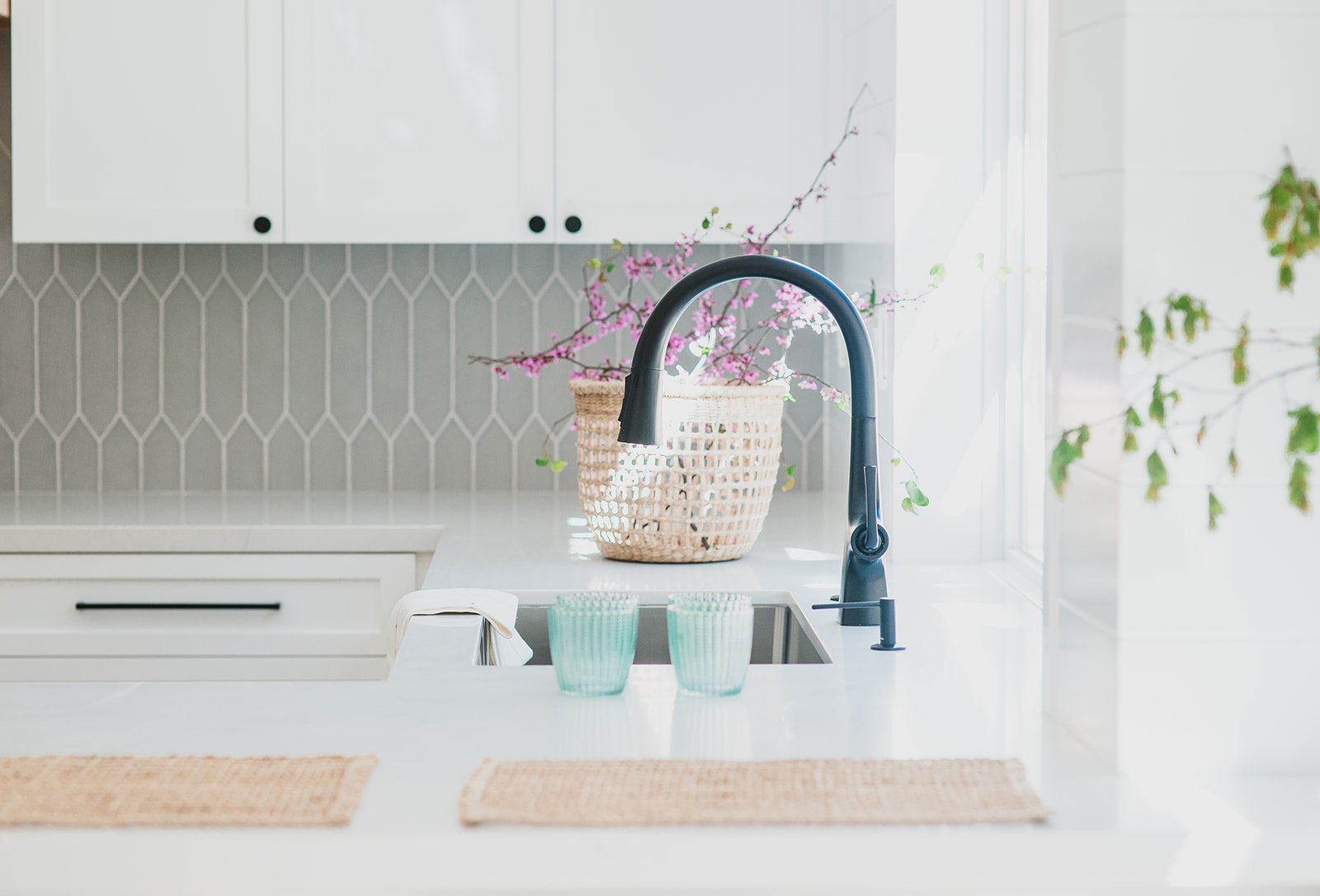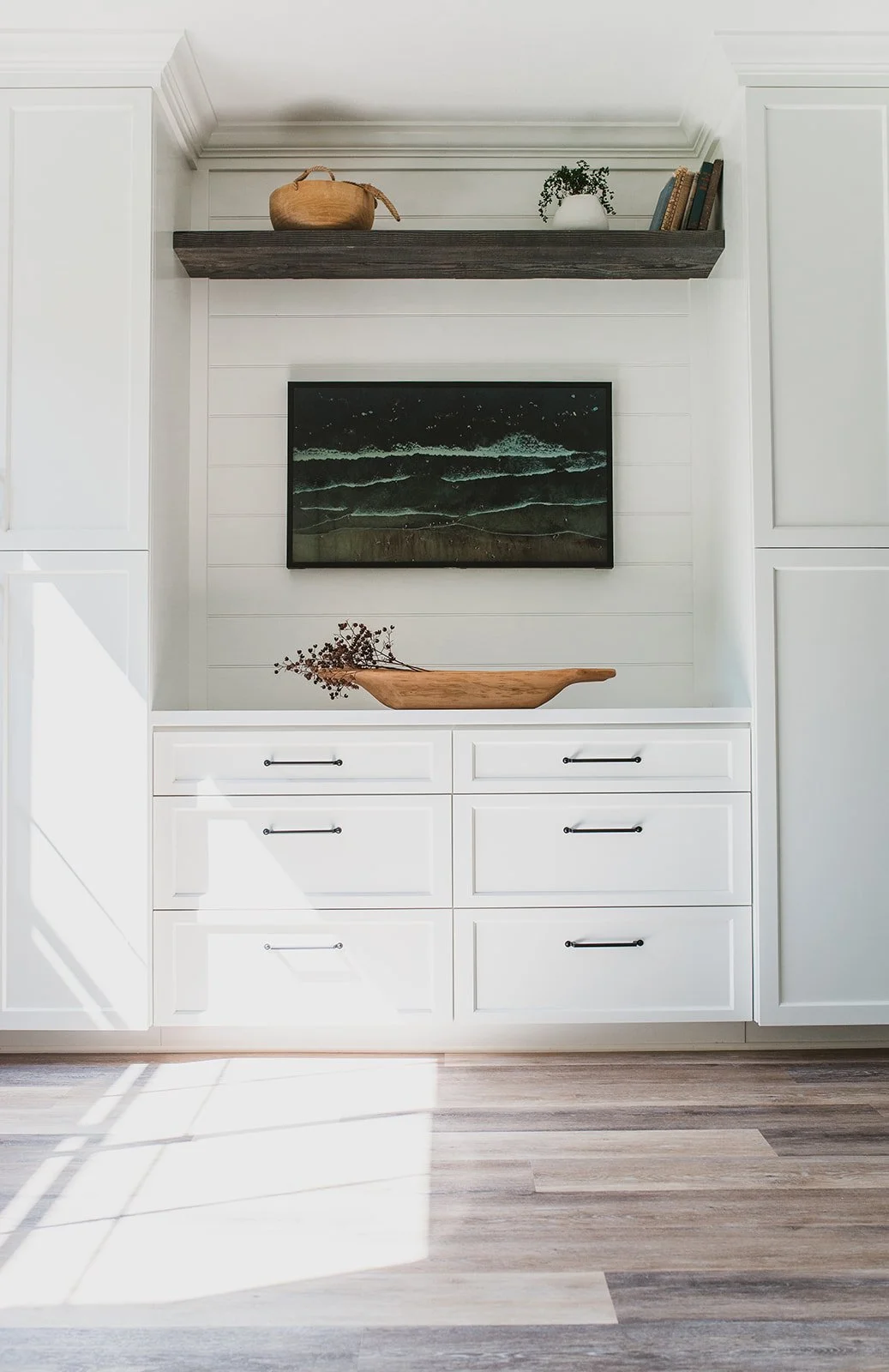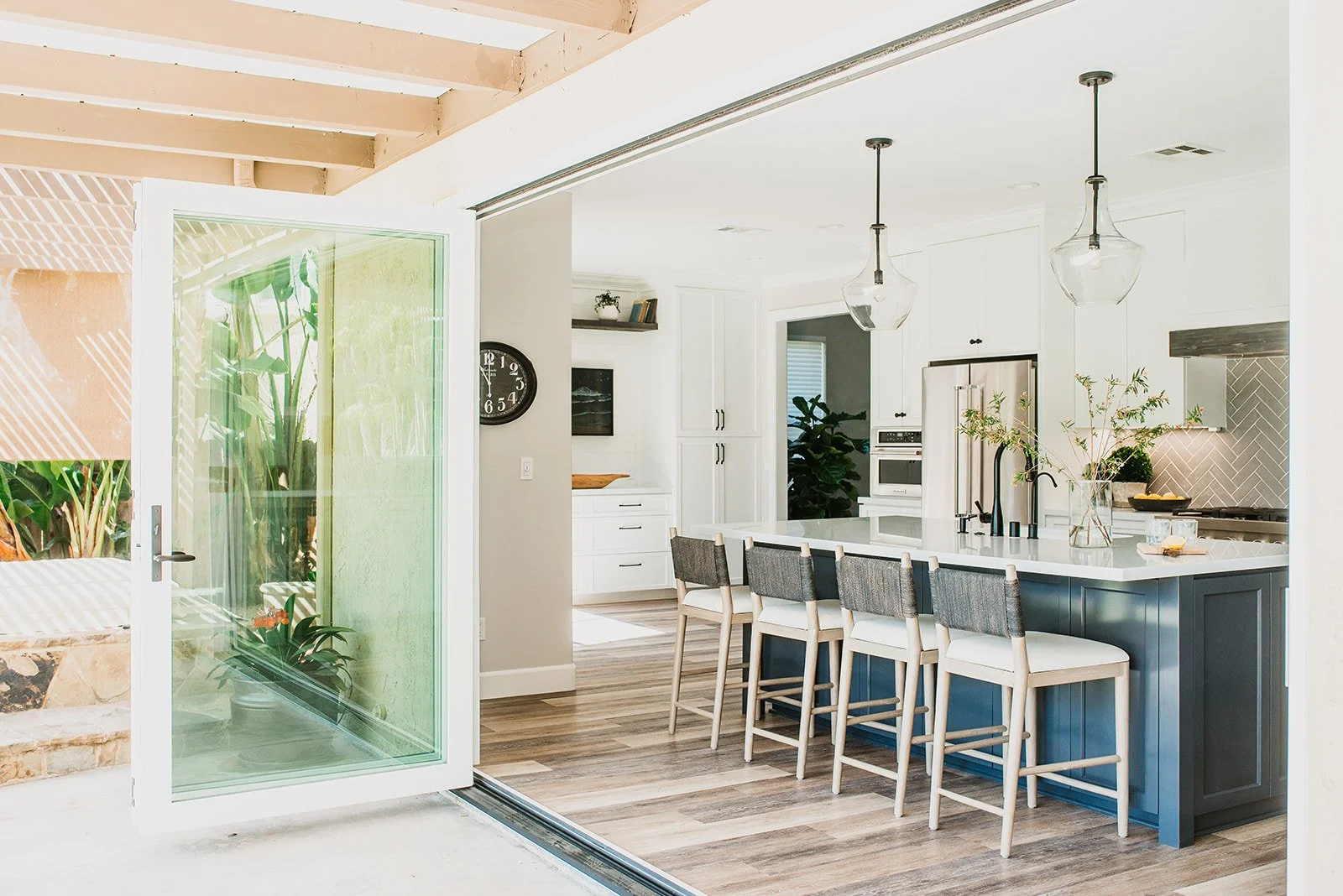Designing a Home for the Future: Key Considerations for Long-Term Living
Designing a home with the future in mind involves more than just aesthetic appeal; it's about creating a space that can adapt and grow with your family's needs. From workspaces to outdoor areas and accessibility features, there are several important factors to consider. Here, we explore the key elements to keep in mind when designing a home for the future that will serve you well through all stages of life!
01. Top considerations for Designing a Home for the Future
Home Office
In the post-pandemic world, many people are working from home. Therefore, making a dedicated home office with privacy essential. More than just a desk in the kitchen, a secluded office space helps ensure productivity and work-life balance.
Private Outdoor Space
Whether it's a large backyard for family gatherings and entertaining or a private balcony for enjoying morning coffee, having your own outdoor area is crucial for relaxation and personal space. Especially, here in sunny San Diego, having an outdoor oasis is a must!
Sunlight
Positioning windows in living areas to allow for natural light and heat during the winter, and provide shade and cooling in the summer, helps create a comfortable and energy-efficient home environment.
Bedrooms
Consider the future when planning the number of bedrooms. How many kids do you have or do you want in the future? Will you have relatives visiting often or possibly living with you later in life? In addition, if you have young children who share a room, they may need their own space as teenagers, so it is important to take that into consideration. Another item to think about is whether you want a first-floor bedroom, which can be beneficial for aging in place.
Bathrooms
How many bathrooms should you have? The general rule of thumb is having one bathroom for every two family members. This can potentially help reduce morning chaos and streamline nighttime routines. Additionally, incorporating at least two bathrooms with a bathtub for younger children and an accessible shower for the elderly enhances the home's functionality.

Electrical Outlets
With the increasing number of devices in our lives, the number and location of electrical outlets are critical. Ensuring ample outlets in convenient locations will future-proof your home against evolving technology needs.
Storage
I think we can all agree that storage is something you can never have enough of! Adequate storage is essential for managing clutter - from children's toys and books, to teenagers' sports equipment and bikes, and everything in between. Plan for ample storage both in the house and garage to keep your home organized and minimize clutter.
02. Planning for Aging in Place
Planning for aging in place requires consideration to the major areas of your home. Even though all of the areas mentioned above consider the future needs of your family, there are even more items to take into consideration and questions to ask yourself when planning for aging in place.
So, how can a family plan a home that allows them to age in place without issues arising in the future? Is there a specific layout recommended, or special features families need to include in a home?
Ideal Layout
The most favorable layout for aging in place is a single-story home with spacious living areas and bedrooms on separate wings to ensure privacy between adults and children. If a single-story layout isn't possible, consider a large first-floor bedroom that can be converted into a primary suite. This offers a viable solution for aging in place. In addition, opting for a low-maintenance exterior will also ease upkeep over the years.
Balancing Functionality for All Ages
When designing a home it is important to balance functionality for all ages. Your home needs to be functional for small kids and then remain functional as kids age. You can do this by incorporating flexible spaces, such as a bonus room, that can transition from a play area for young children, to a media or hangout space for teenagers, and eventually serve as a home office or hobby area once children have moved out.
Designing with the Future in Mind
What exactly does it mean to design with the future in mind? When it comes to planning your home, designing with the future in mind means creating a home that can accommodate your family through various life stages - through the generations - rather than just for one phase of life. It’s about foresight and planning for longevity and adaptability.
Safety Considerations When Designing a Home
It is no secret that planning a new home comes with a lot of decisions to be made. When making those decisions, you want to make sure you are thinking about safety considerations now and in the future. One safety item to plan for is visibility and supervision in the home. If you have young children it is important to have a clear line of sight from main living areas to where children play, whether in the backyard or pool. For older kids, this includes monitoring internet usage.
To allow for aging in place, it is important to include accessibility features like wider hallways and doorways, step-free entrances, and curbless showers, and first floor laundry in your home design.
Consequences of Not Planning for the Future
If you don’t take them time to consider the future and what life may look like 5, 10, 20 plus years down the road, you will end up with house that no longer serves you or your family. Failing to design a home suitable for aging in place can lead to costly renovations in the future to accommodate changing needs. A house that once worked for a young family may be riddled with safety hazards for an older couple, necessitating expensive and extensive modifications later on.
Designing a home for the future involves thoughtful planning and a holistic approach to ensure that the space adapts to your family’s evolving needs. By considering these key elements, you can create a home that not only looks beautiful, but is functional and also supports your lifestyle through every stage of life.









