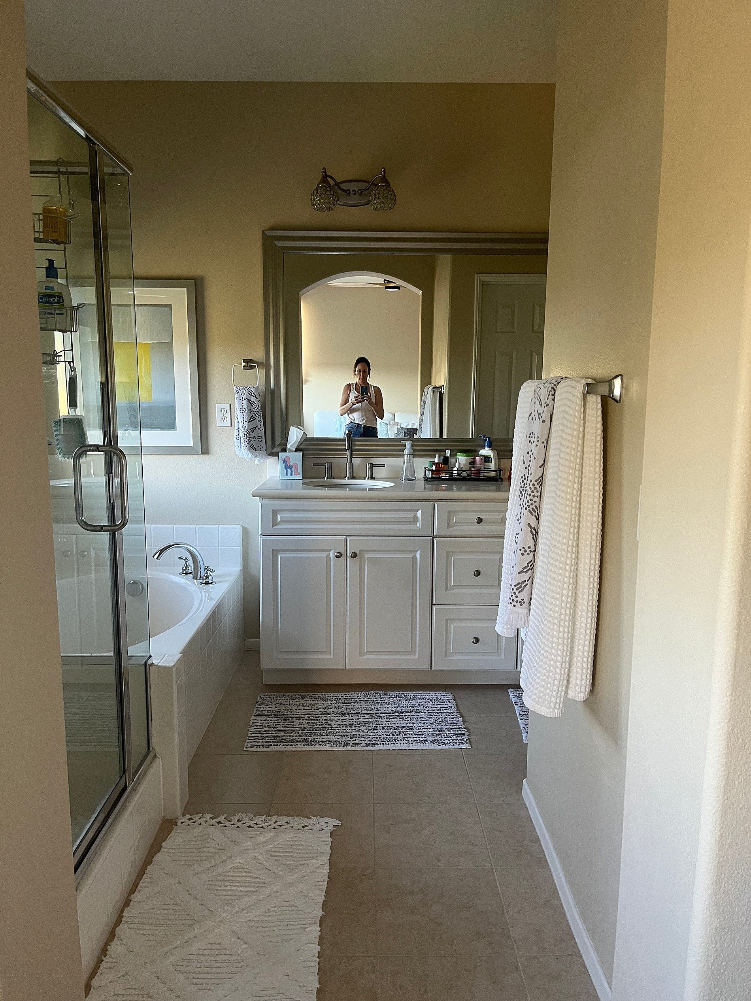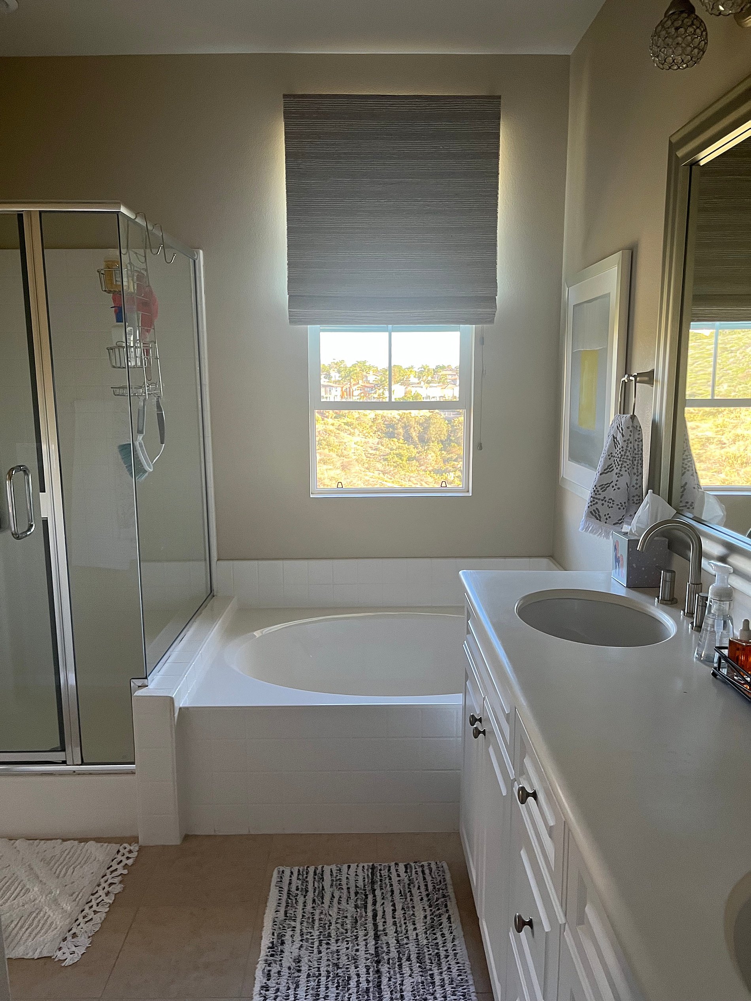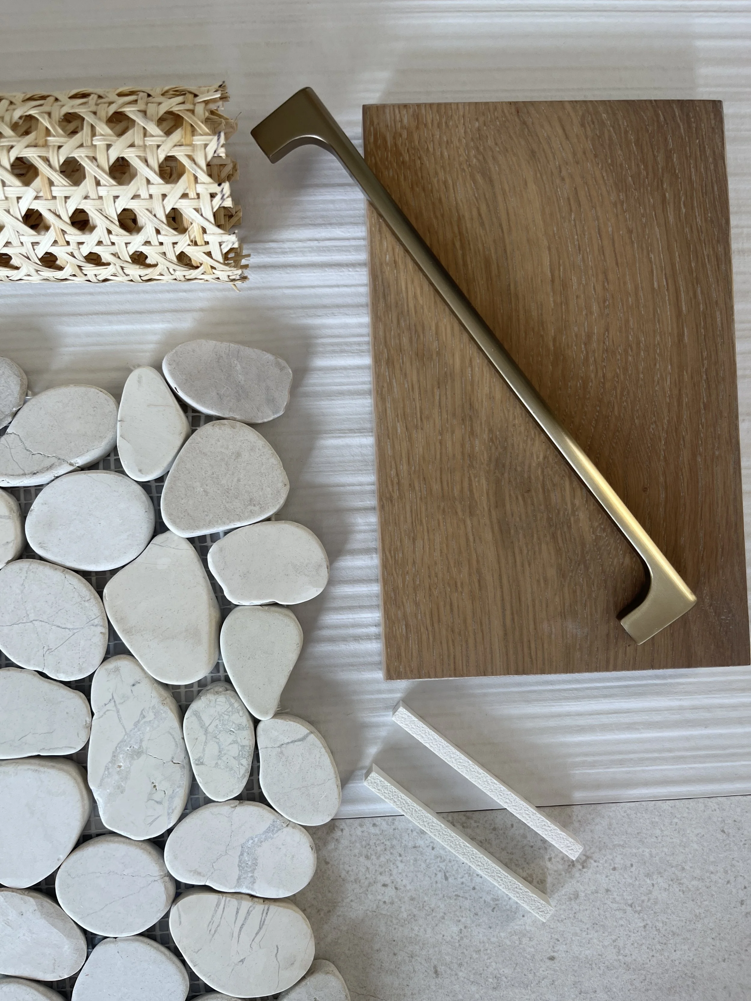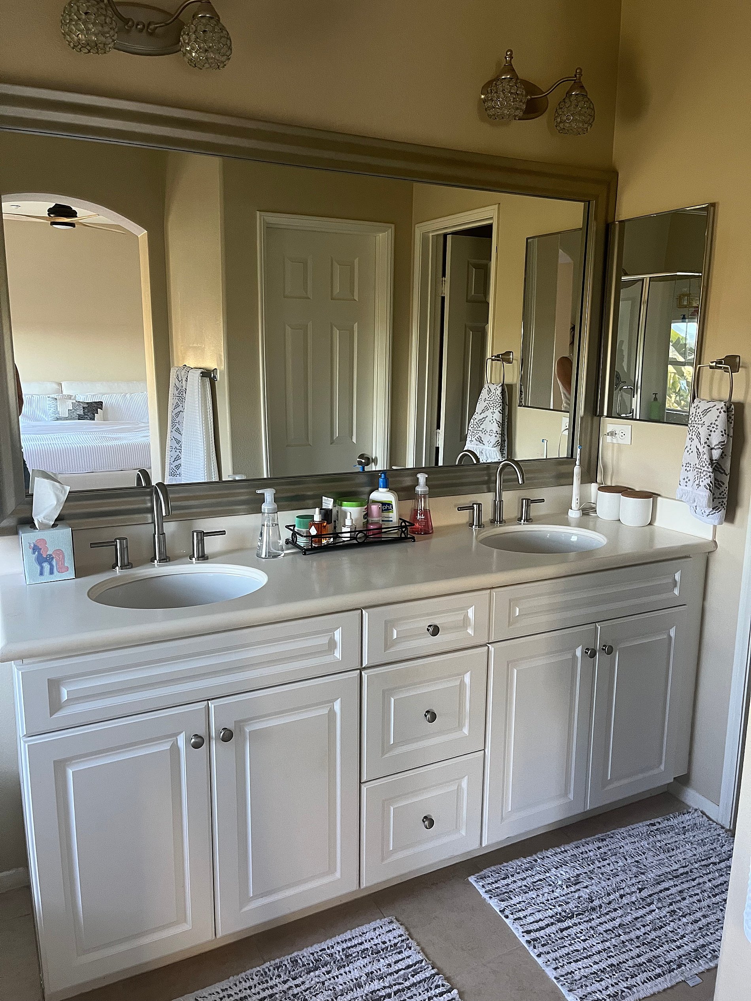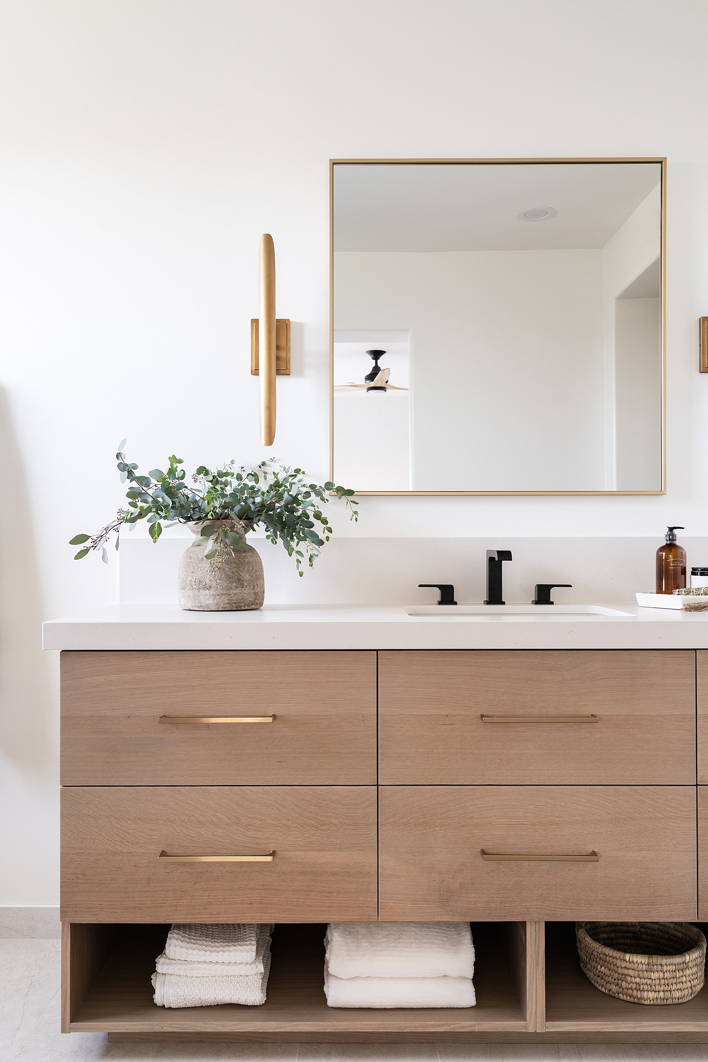Project Park- Primary Bath Renovation | A Modern Oasis
While every project I work on brings me immense joy, and I can’t ever say one is my favorite over another, there are some that hold a special place in my heart. Project Park, a dated primary bathroom remodel in Carlsbad, California, is one such project. This project began with a trusting client who allowed me to transform her outdated space into a modern oasis incorporating clean lines and neutral colors: black and cream.
Here are a couple before photos of the bathroom and a short video from the demolition and construction phase so you can see the complete transformation that occurred!
Bathroom Before:
Project Park Bathroom Remodel
As we started the stunning transformation of Project Park, my client provided me with her bathroom inspiration. I love seeing a client’s vision and viewing examples of what they do and don’t like. Not only does this help me immensely when pulling the entire design project together, but through the photos I can gain an accurate understanding of the overall style and aesthetic they are drawn to. Oftentimes, clients might describe their style as farmhouse or contemporary, but as we dig into the project and they begin selecting hard materials, it becomes clear that their vision is actually something different. This is all a part of the process when doing a home remodel.
One thing my client was certain about was staying away from grey. No problem there! We painted the walls and ceiling with “White Flour” paint by Sherwin Williams, which was the perfect color to set off this modern design and allow all the other materials to stand out. The black fixtures contrasted with the cream colored walls, while the earthy white oak vanity and brass finishes added warmth and character to the space.
Key Materials
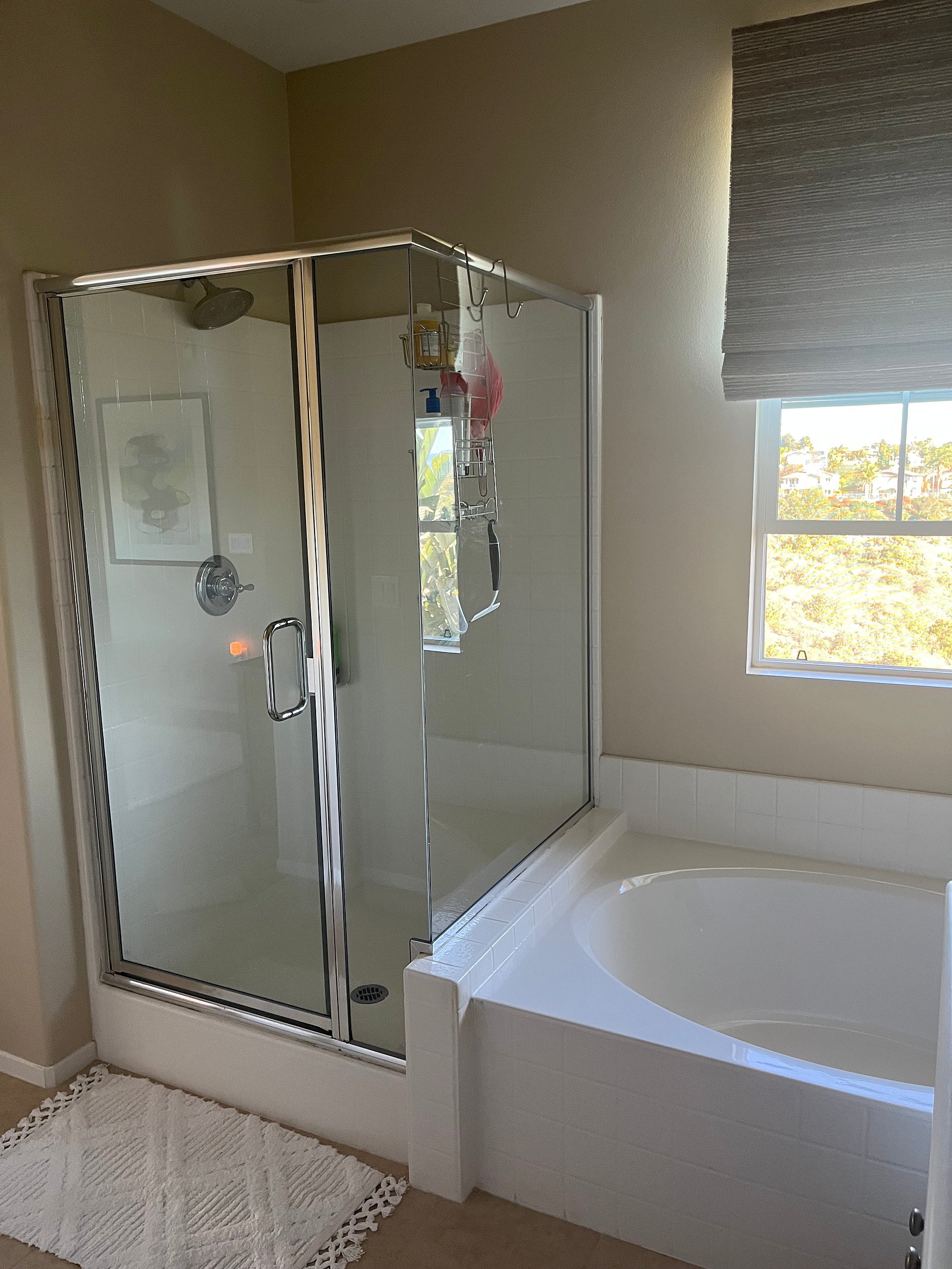
The two key materials that drove this design project were the tile selection and cabinetry. As we began to completely demo the space, we removed every trace of the former bathroom. The small corner shower was given a huge upgrade.
With the old built-in tub gone, it opened up space for a huge walk-in shower accented with large-scale, white wavy tiles covering the shower walls and extending to the window, creating a visually striking feature. The absence of a door adds a sense of openness and furthers the modern design. The shower pan, crafted from river rock, ties in another earthy element. To further enhance the shower, we raised the shower pan about 3 inches from the floor instead of using a traditional shower dam, which is a really unique feature!
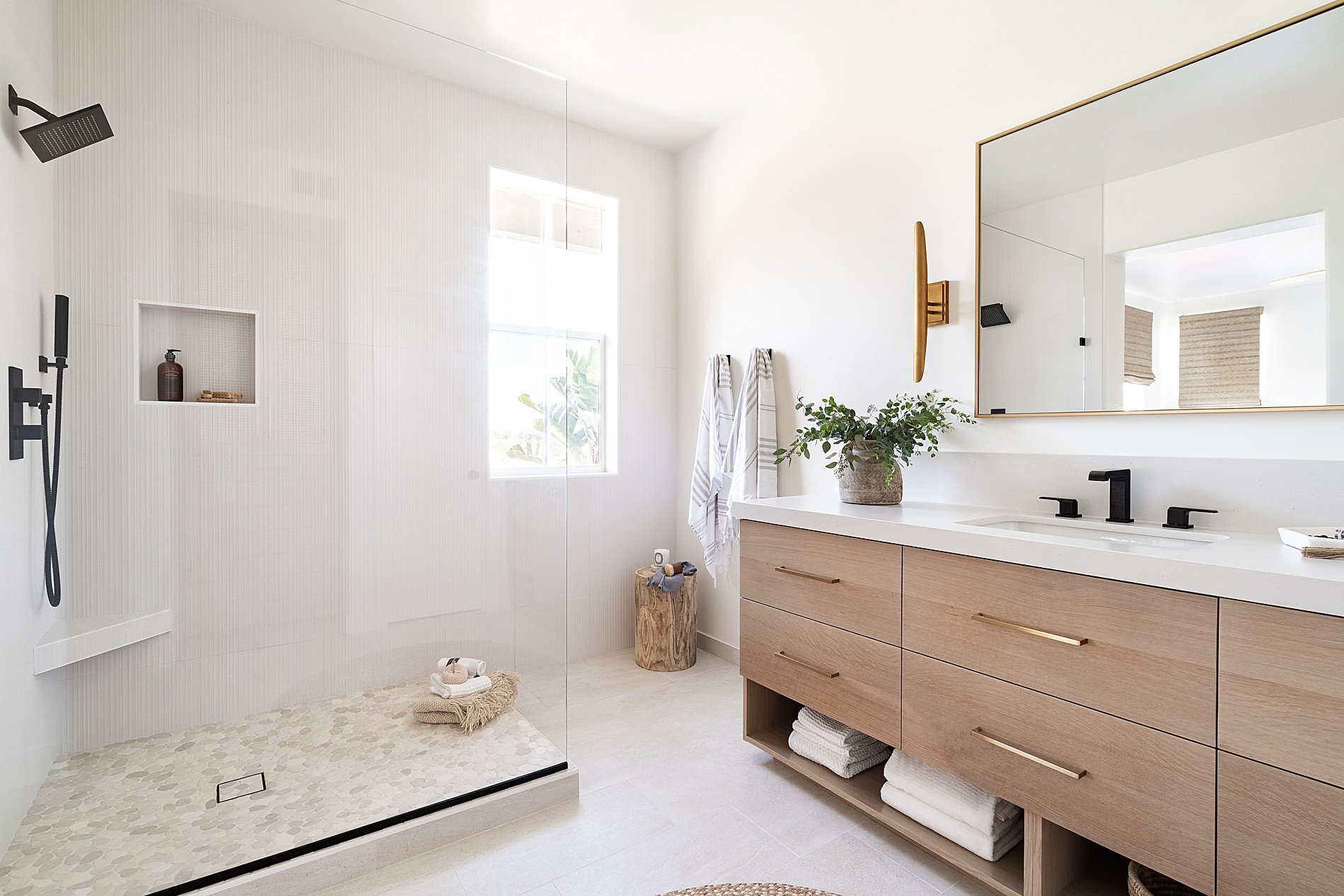
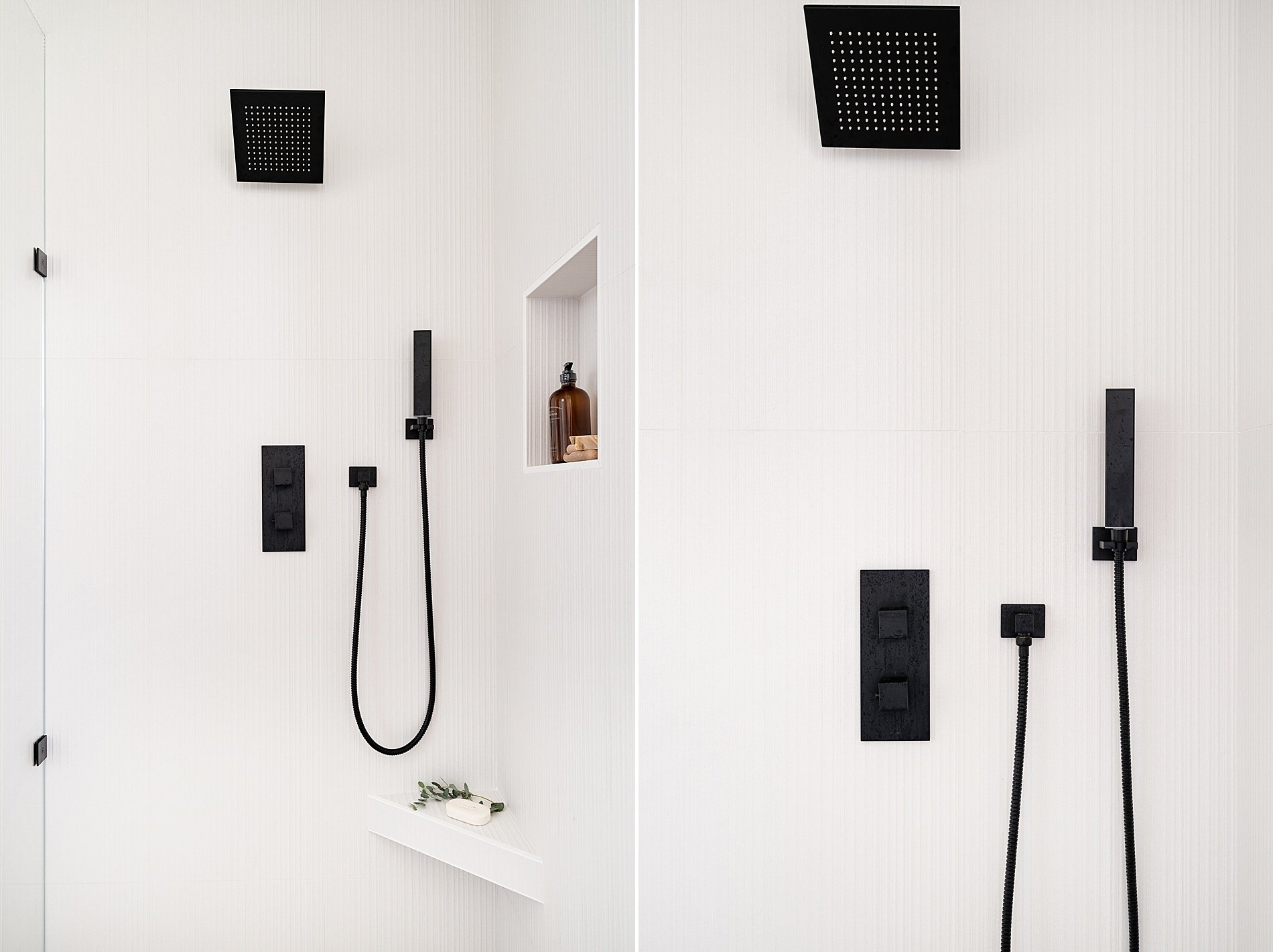
Aside from the stunning walk in shower, the next feature that draws you in is the white oak wood cabinetry. The warm wood tones balance the contrasting light and dark materials of the shower and creates a cohesive, timeless, and relaxing space. To maximize the vanity counter space, we opted for a single sink rather than two, providing ample room for daily routines. The removal of the outdated medicine cabinet also brought a fresh look to the space.
Another enhancement to the entire bathroom was the skim coating of the walls, replacing the orange peel texture with a soft, smooth, and refined finish. While this was an add-on from the original project scope, I am thrilled we did it, as it completely elevated and further transformed the overall feel of the space. The takeaway: skim coating is a must!
Before and After
Reconfiguring The Space
The closet, which originally sat behind the vanity, was also eliminated. This offered the opportunity to expand the square footage and improve the functionality of the bathroom. My client was a little hesitant at this, but I am grateful for her trust in me. Once I showed her the renderings of the space she’d have after removing the closet, she was all in! To compensate, a linen closet was added to the south wall, providing ample storage for towels, soaps, and other essentials, with drawers below for items like boots and clothing. This spatial redesign was a game changer!
In any design project, the devil is in the details. The selection of hardware, mirrors, and lighting played a pivotal role in tying the entire space together seamlessly. Carefully curated choices brought the design elements into harmony, ensuring a cohesive and visually captivating result.
Through meticulous material selection, thoughtful design choices, and attention to detail, we created a bathroom that leaves behind the old and embraces a relaxing, timeless allure. The fusion of black and cream, clean lines, warm earthy tones and the reconfiguring of the square footage created a space that is both functional and modern, perfectly encompassing the client’s design vision and surpassing her dreams.
Project Park blends modern materials, earthy elements, and San Diego coastal inspirations to create a bathroom that is truly a calming oasis, just as every bathroom should be! Hopefully, this stunning bathroom provides inspiration for your own space and shows what you can accomplish with an interior designer!
Project Vendors:
Tile: North County Tile and Stone
Countertop: DalTile
Paint selection: White Flour by Sherwin Williams
Plumbing: Delta



