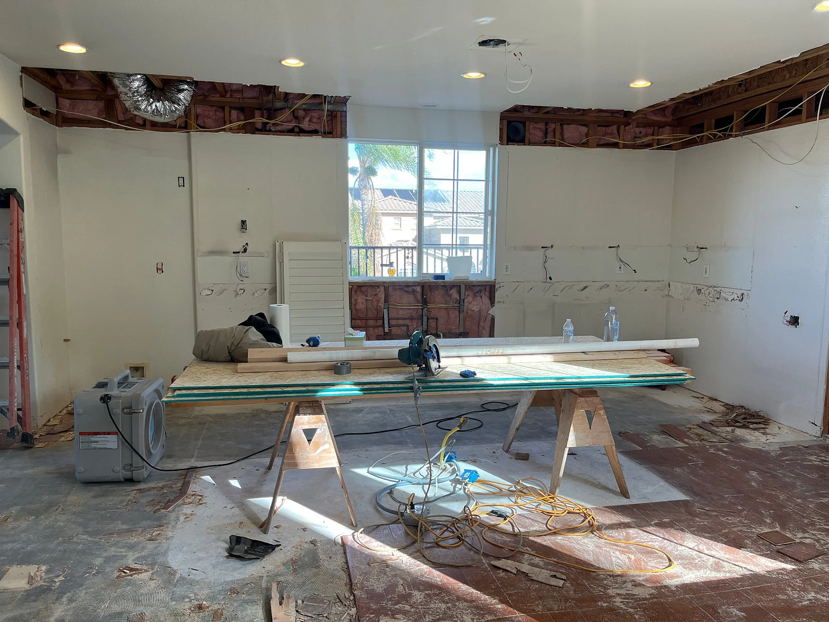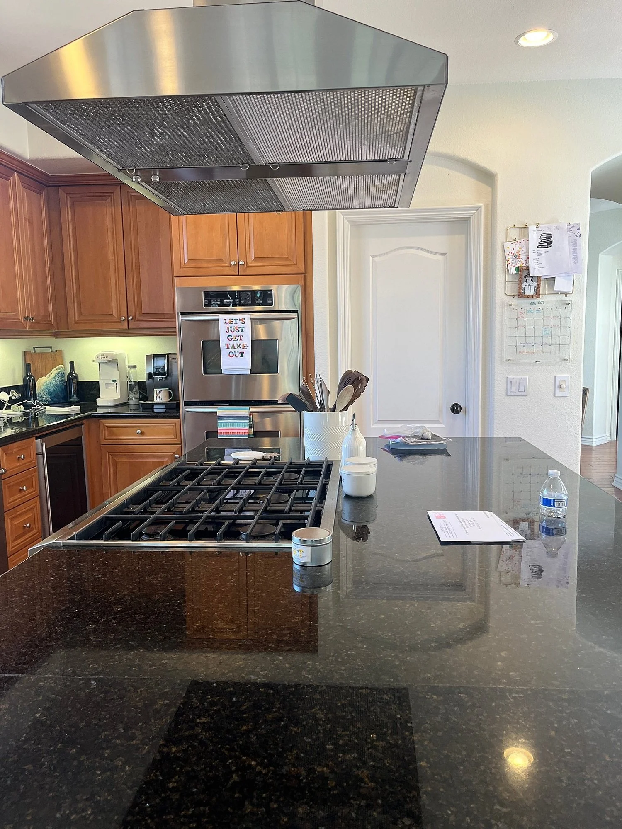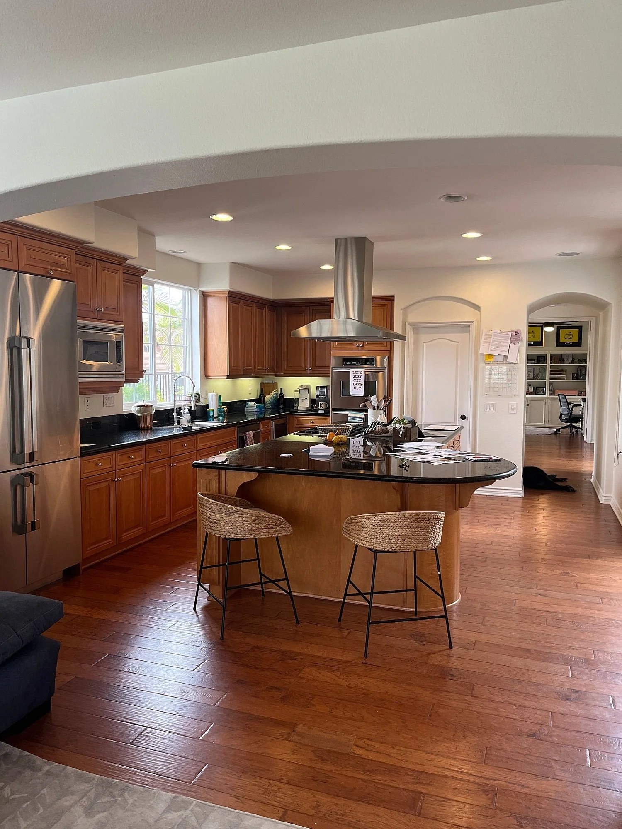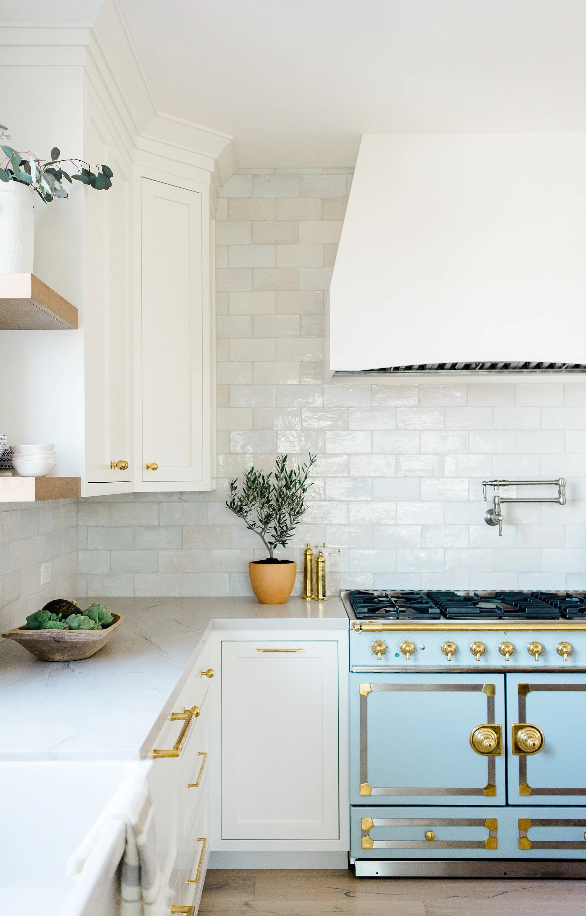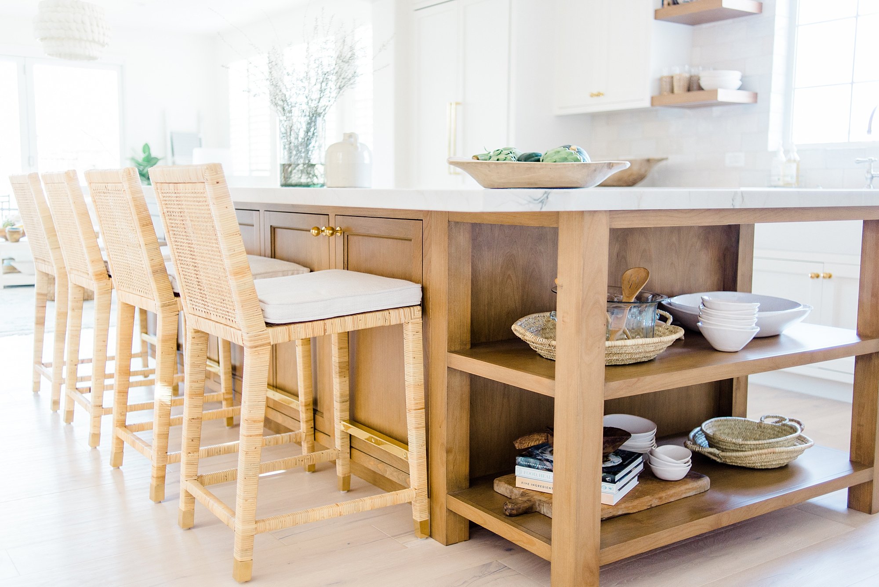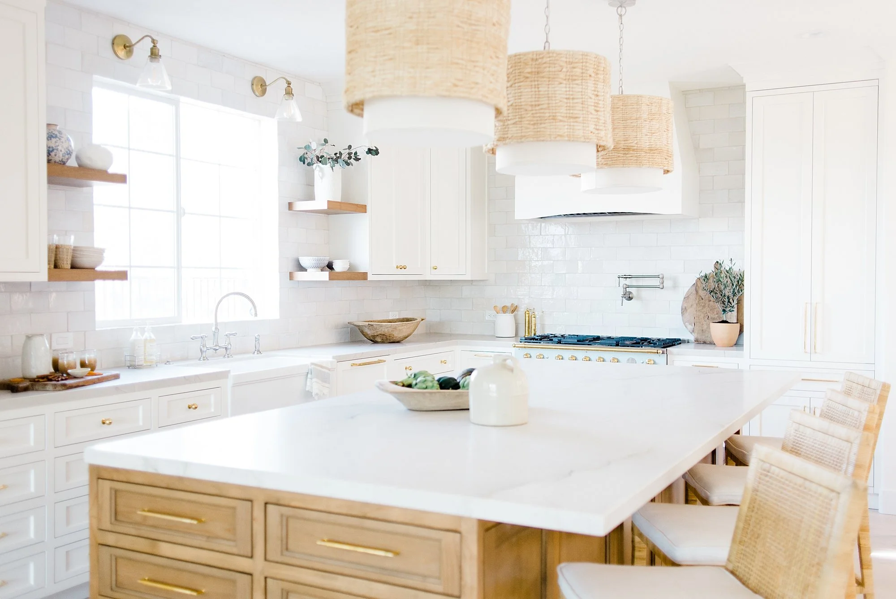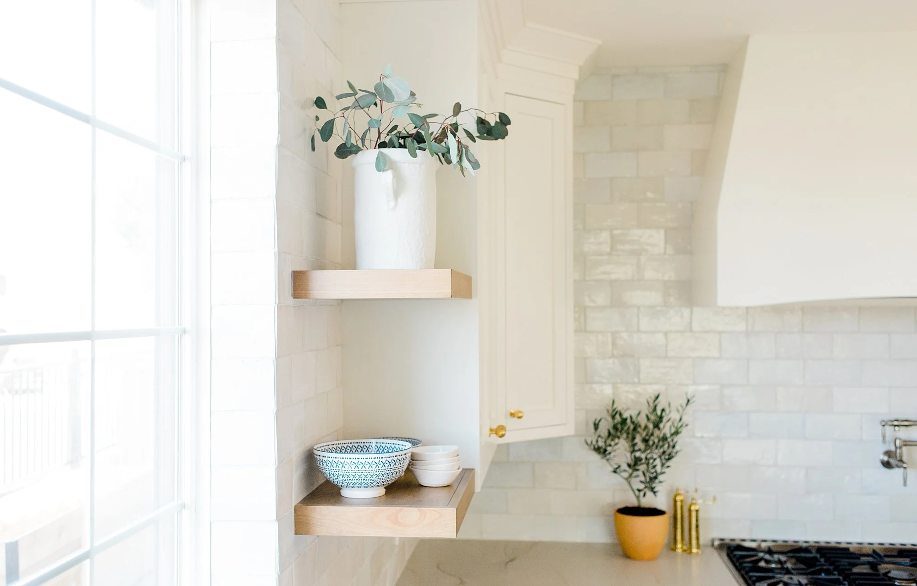Project Jolie Kitchen Remodel | Blending French Country and San Diego Coastal Inspiration
This stunning Kitchen Remodel, lovingly named Project Jolie, meaning “pretty” in French, is one that beautifully blends French country and San Diego coastal design elements. The end result is nothing short of amazing! Over the course of a year, our wonderful design team and construction crew poured our hearts into transforming this space into a haven of elegance and charm. Incorporating soft blues, warm whites, brushed nickel, lacquered brass, and warm wood elements, Project Jolie truly lives up to its name. Take a closer look at the renovation journey and the stunning design choices that make this kitchen a true masterpiece.
In order to get an accurate understanding of the transformation that took place, here is a before and after picture of the kitchen!
Before Demo:
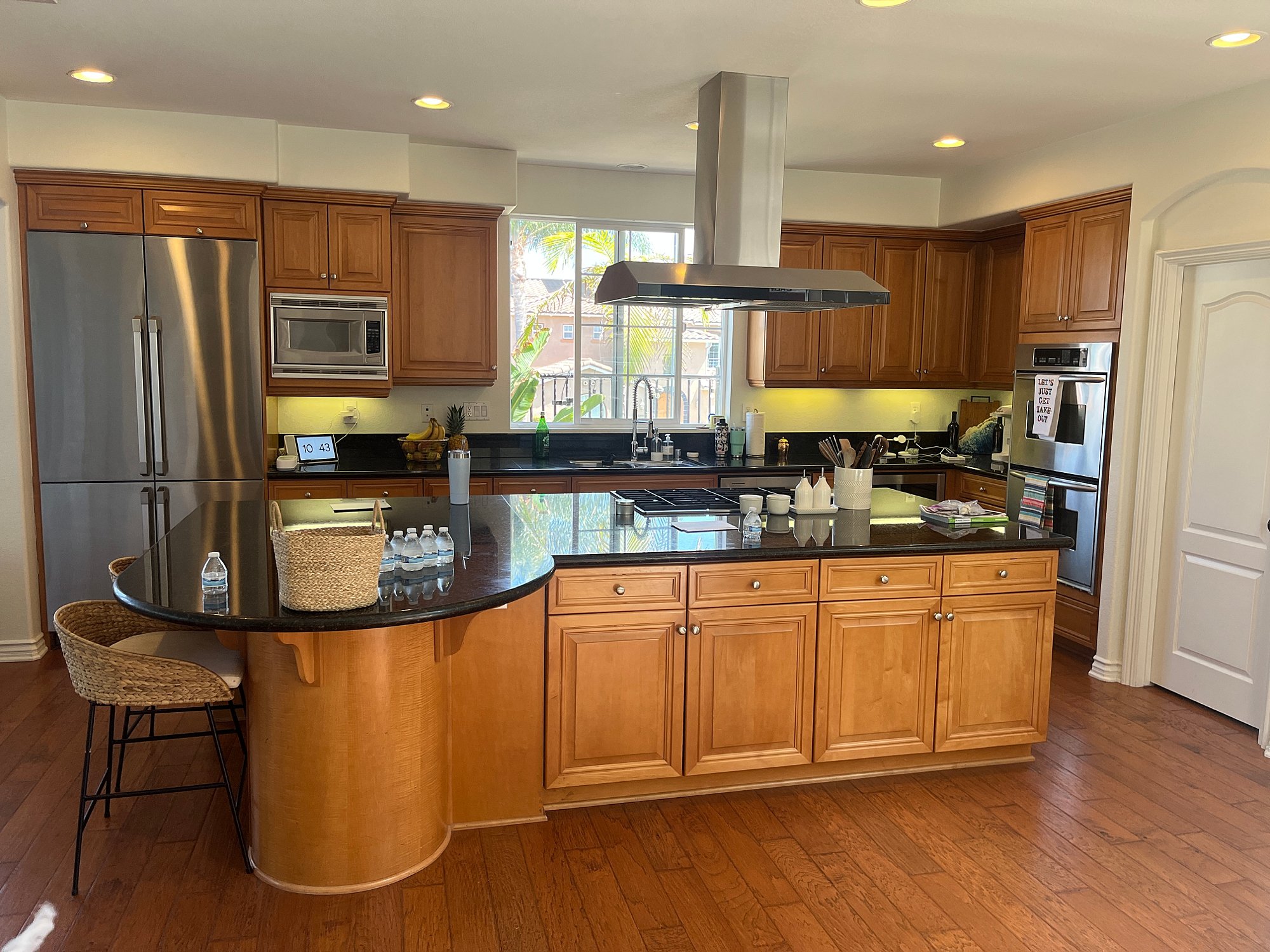
After Reno:
A Fresh Start Renovation
Project Jolie began with a complete demolition, providing a blank canvas for our vision. We reimagined the kitchen layout by moving the range and hood off the island, creating a spacious and open environment. By relocating the range, we achieved a more functional kitchen design, which is always a top priority.
After Relocation
In addition to relocating the range and hood, we also cleverly crafted a false inset face frame cabinet, which appears as a regular cabinet but opens up to reveal a walk-in pantry. This innovative solution seamlessly blends aesthetics with functionality to maximize storage! Here is another before and after of the pantry.
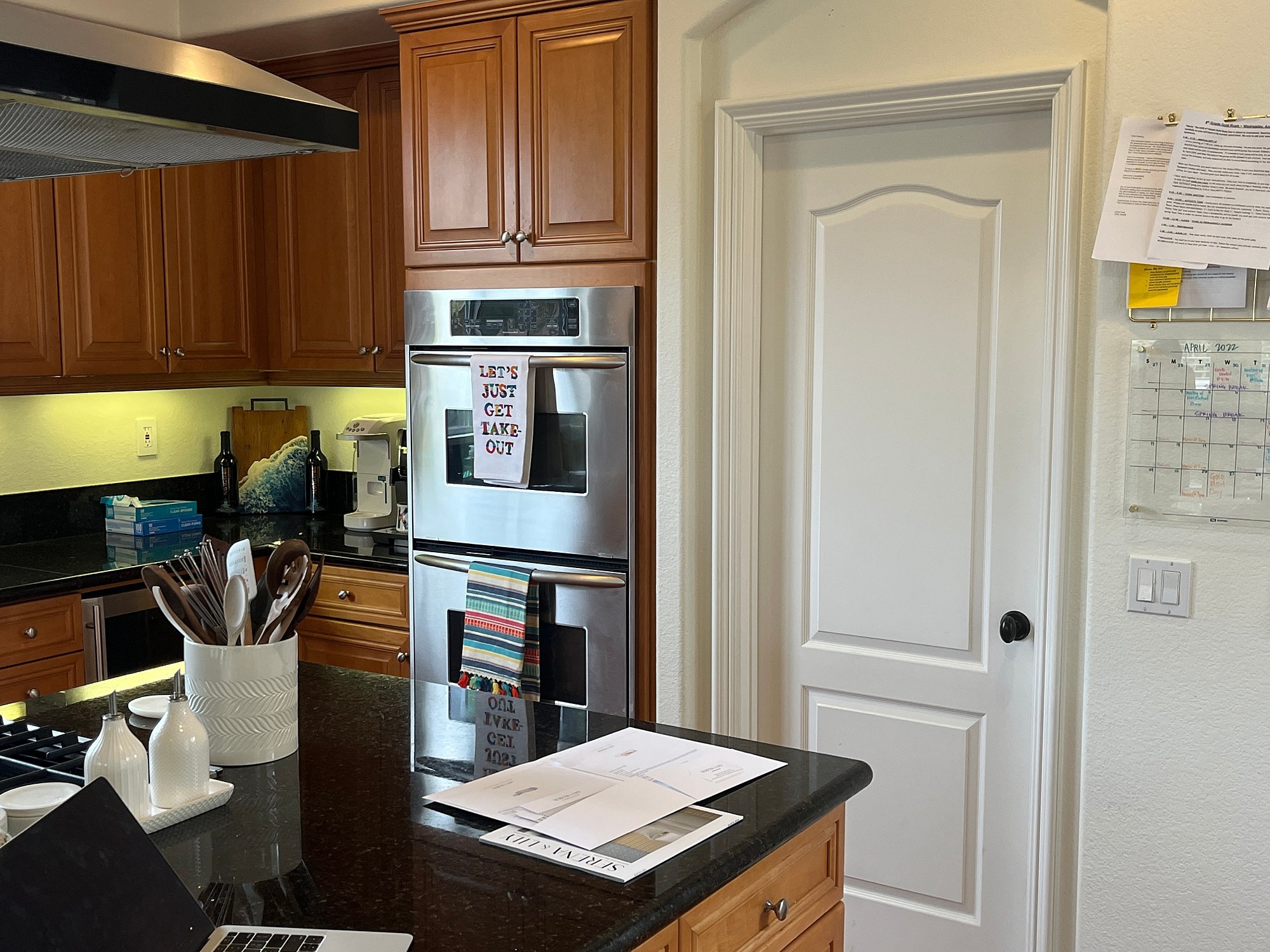
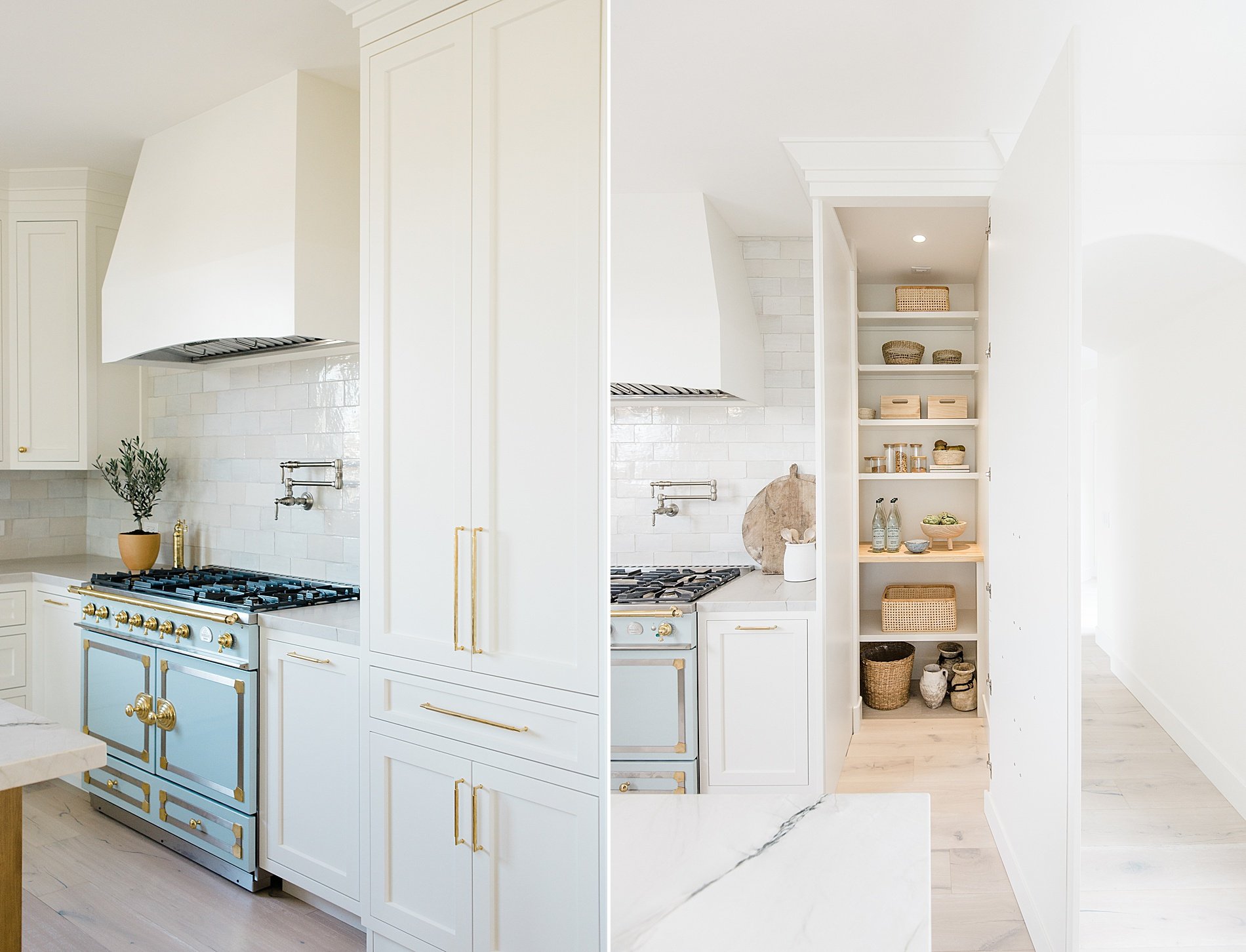
Setting the Design Tone
The range played a pivotal role in shaping the overall design of Project Jolie. With its beautiful powder blue color and brushed nickel hardware, it became the focal point that inspired the rest of the kitchen's aesthetic. Flooring selection followed, ensuring a cohesive foundation that complemented the range's color palette and style in a light, warm wood tone.
To introduce architectural interest without overwhelming the space, we added a white hood with a subtle arch. This design element adds visual intrigue and elevates the overall appeal of the kitchen.
The Kitchen Island
The island, originally planned to be hickory wood, underwent a thoughtful transformation. After considering the materials in the space, we opted for alder, a wood species that allowed us to achieve the perfect stain color. As an interior designer, I will always use my knowledge and expertise and step in to alter a design if I find something isn’t working. While renderings are extremely beneficial and crucial when reconstructing a space, sometimes the drawings don’t translate into reality and adjustments might be needed to during the building phase, just as it did here.
The shaker-style cabinet fronts with a beveled edge evoke a traditional shaker feel, bringing warmth and character to the design. I personally love that the cabinets on the island are different from the cabinets on the walls of the kitchen. The two different tones add visual interest while still complimenting each other by matching in style. They island cabinets also tie in the other natural wood elements found in the kitchen, such as the open shelving around the window.
The countertops feature quartzite, a natural stone with light veining that adds depth and character to the space without overpowering the overall design.
For the backsplash, we opted for Zellige tile in an oversized 4x8 format, over the original 2x6 size. The larger scale fits perfect in this kitchen. Due to the long kitchen, I knew the tile had to be larger to scale appropriately. The texture, variations, and brick-like appearance of this Zellige tile pay homage to French design influences, which includes a lot of brick. The tile is meticulously mitered into the window, creating a seamless and visually striking feature.
To infuse a touch of French elegance, we selected plumbing fixtures with curved, romantic lines that exude traditional charm. The soft and graceful aesthetic of these fixtures beautifully harmonizes with the overall design theme. For a clean-lined and seamless look, all appliances were chosen to be panel ready, ensuring a cohesive and streamlined appearance throughout the kitchen. I love how the refrigerator blends into the design flawlessly.
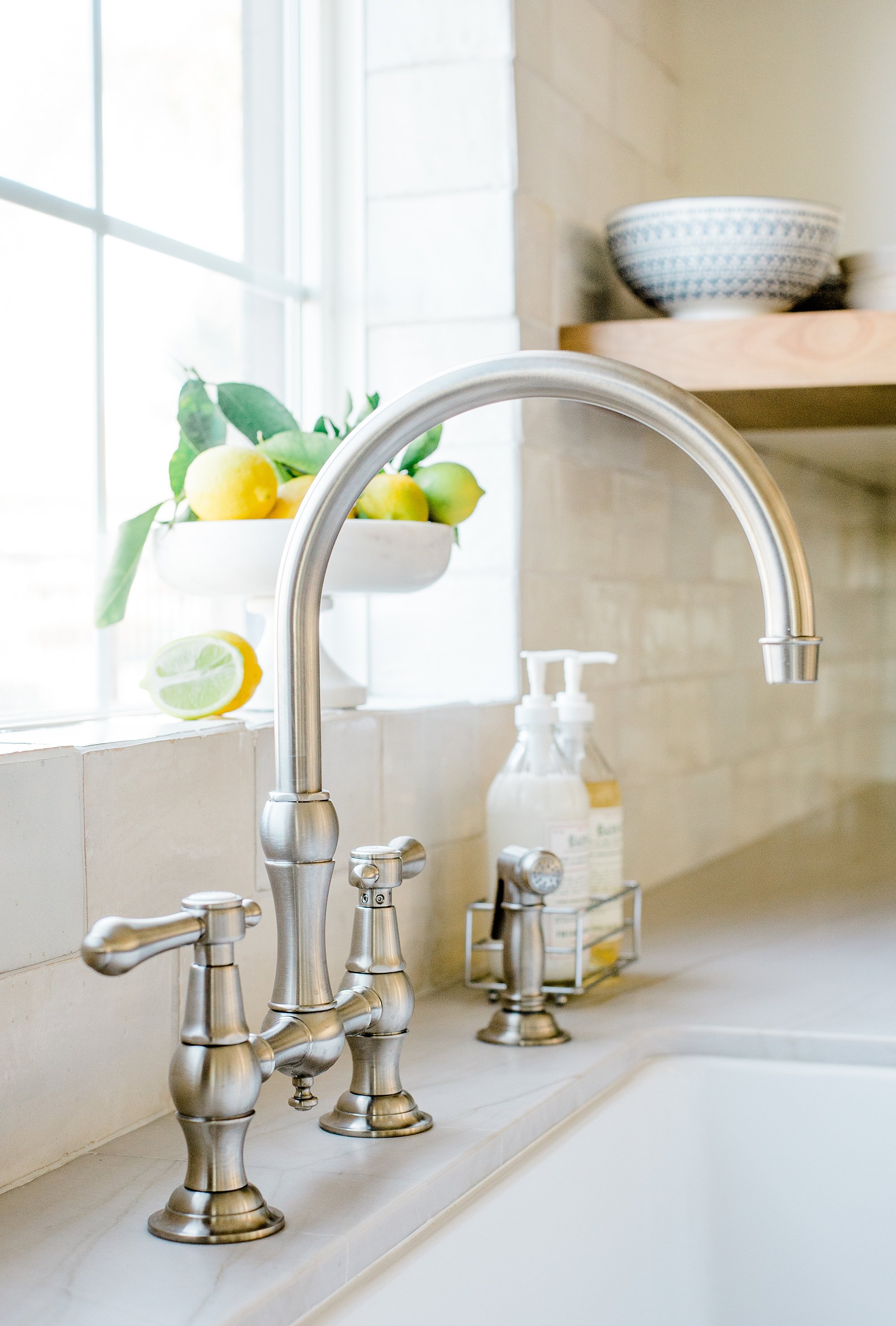
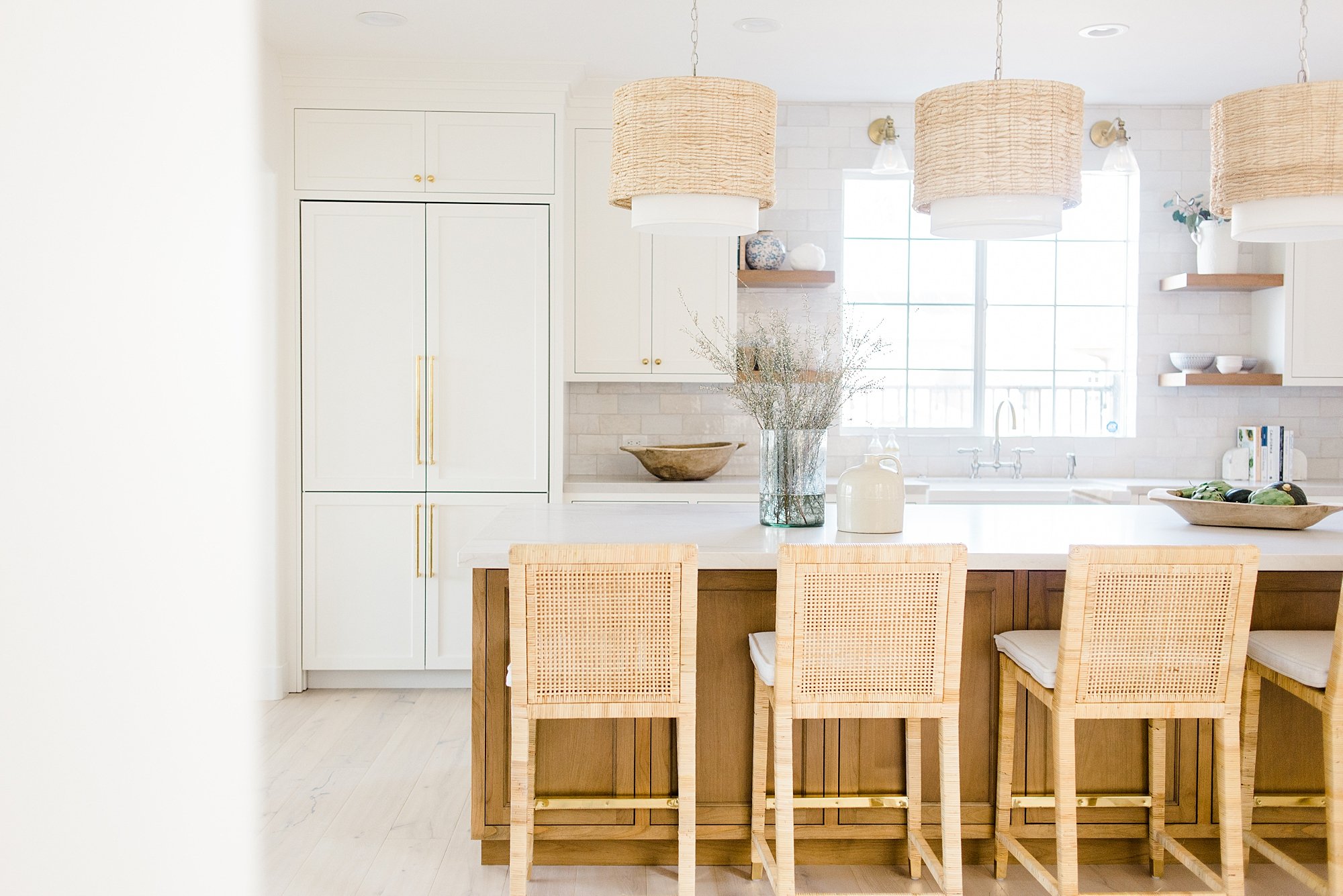
Hardware: The Jewelry of the Space
In Project Jolie, hardware takes center stage! Often referred to as the jewelry of the kitchen, hardware is one of my favorite components! The choice of lacquered brass adds character, charm, and a hint of elegance. By selecting unique and distinctive hardware and fixtures, we elevate the design and infuse the space with personality and individuality. It might not be your average hardware, but why should it be? The carefully chosen fixtures tie in all the elements and provide a welcoming, relaxing, and cohesive design.
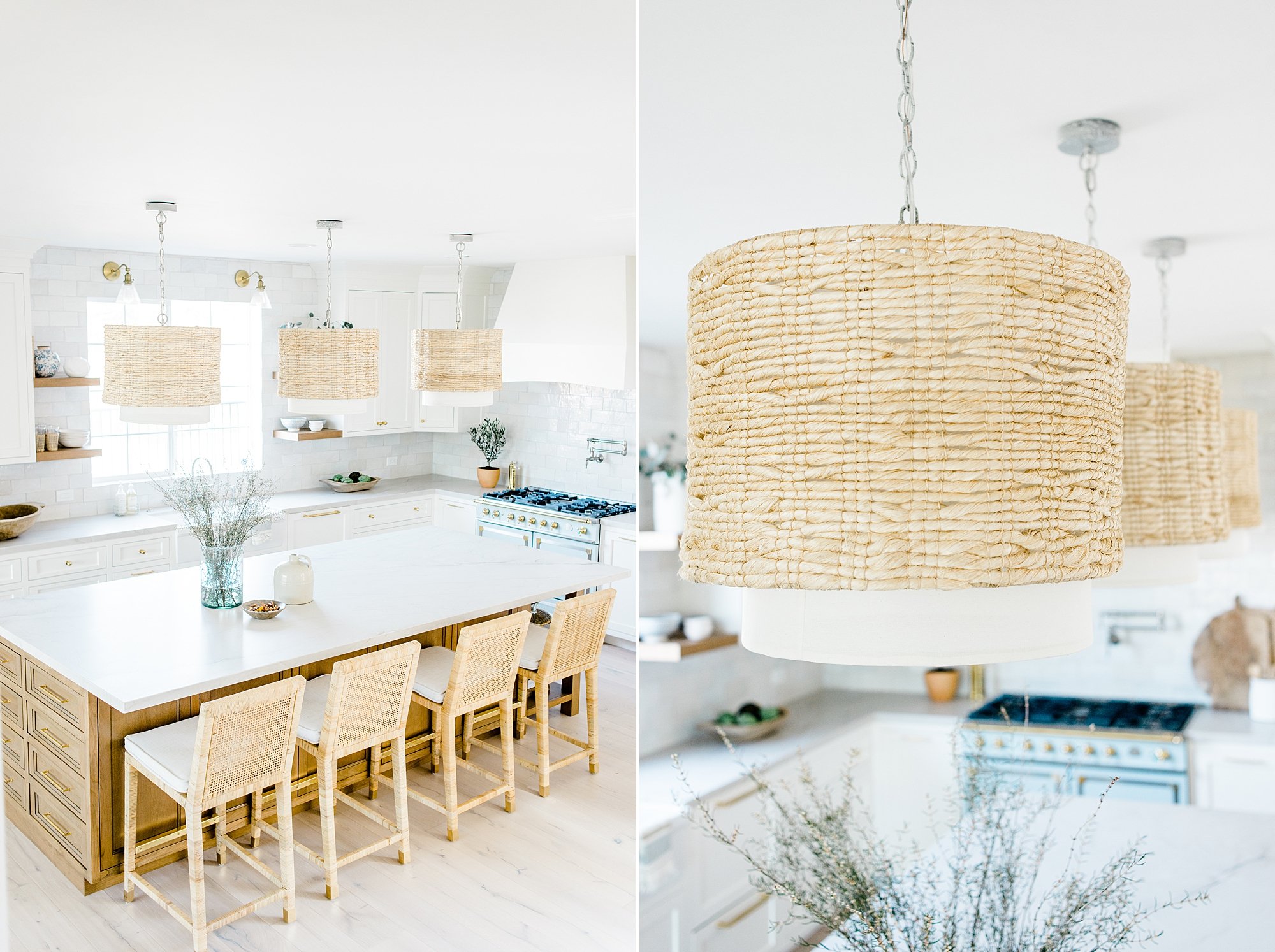
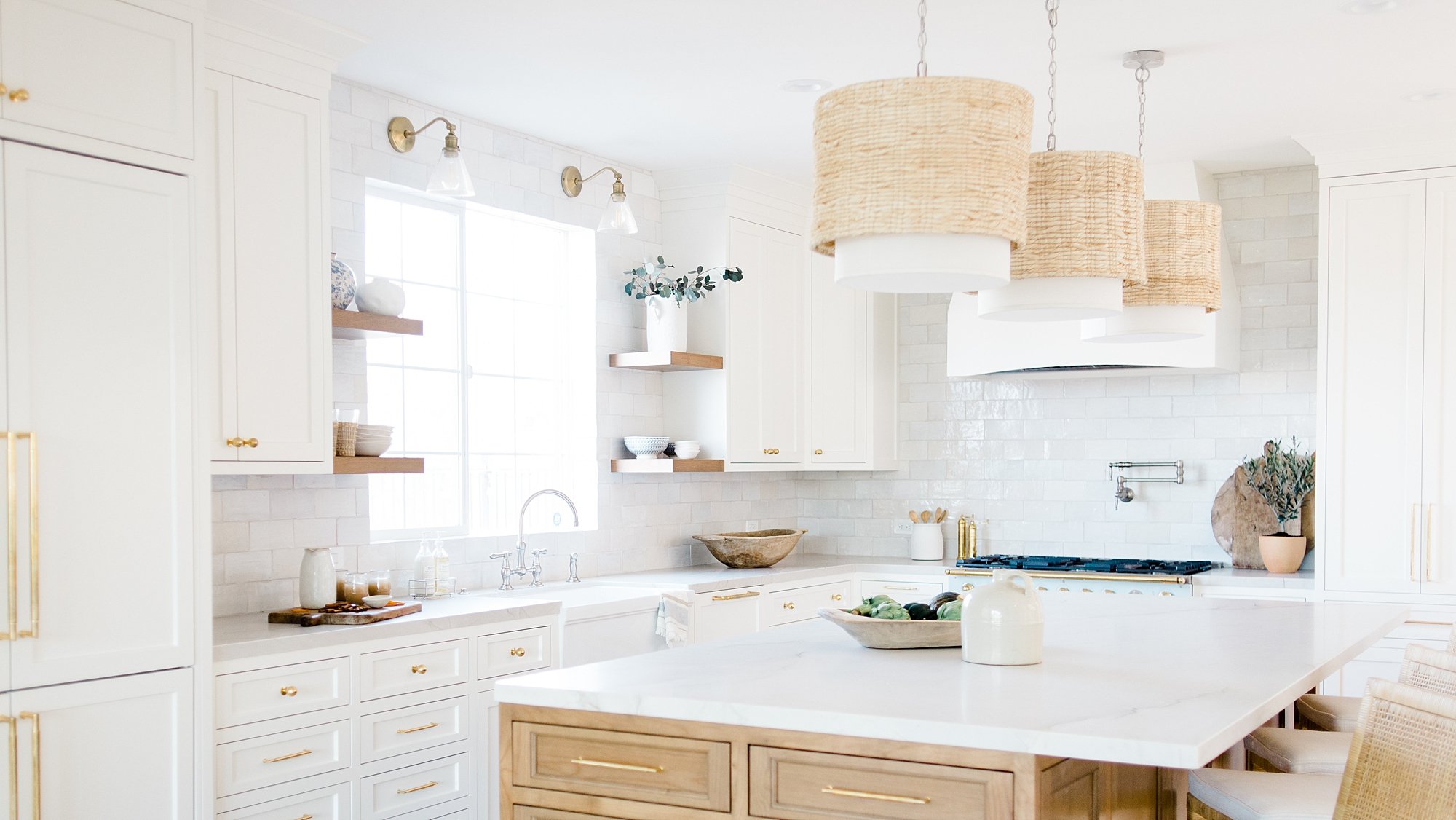
Project Jolie is a testament to the transformative power of thoughtful design choices and meticulous attention to detail. By blending French design and San Diego coastal inspirations, we created a kitchen that is both captivating and functional. From the fresh start of a complete demolition to the selection of hardware, every element was carefully curated to evoke a sense of beauty and timeless elegance. Project Jolie stands as a stunning testament to our commitment to creating spaces that reflect the unique visions and desires of our clients.
Creative Team:
Builder: N. Bruno Builder
Photographer: Leigh Castelli Photography
Tile: Tile Collective
Cabinets, Hood, + Pantry: San Marcos Wood Products
Range: La Cornue
Pendants: Made Goods
Bar Stools: Serena and Lily
Hopefully, this gorgeous kitchen project provides inspiration for your own space and shows what you can accomplish with an interior designer!



